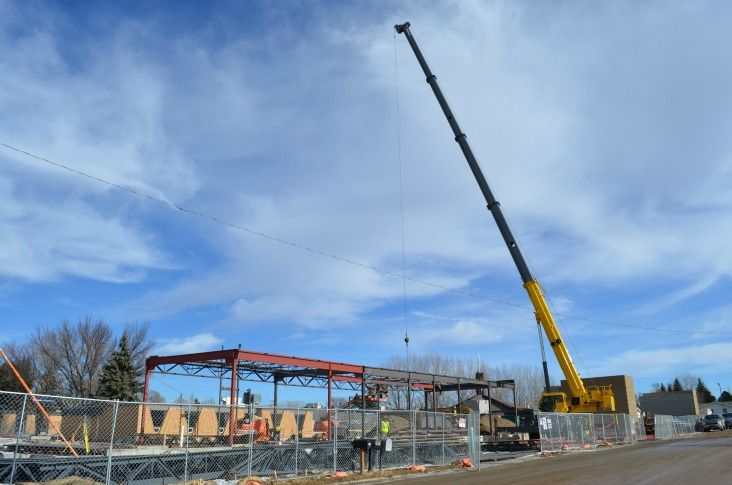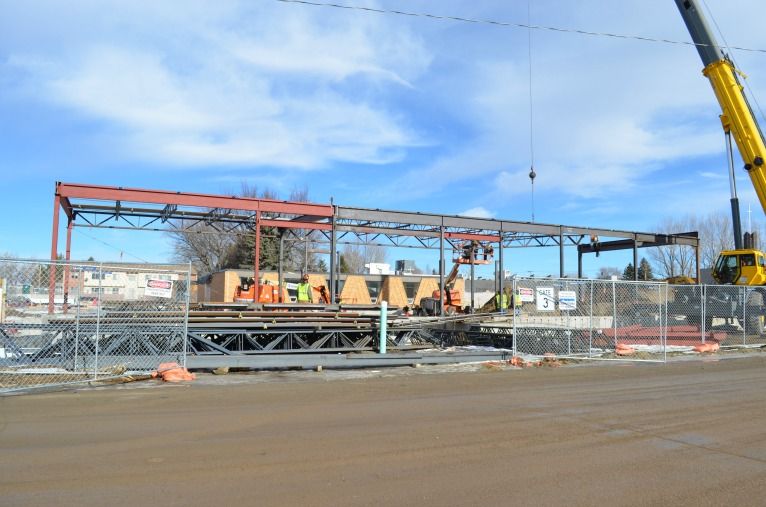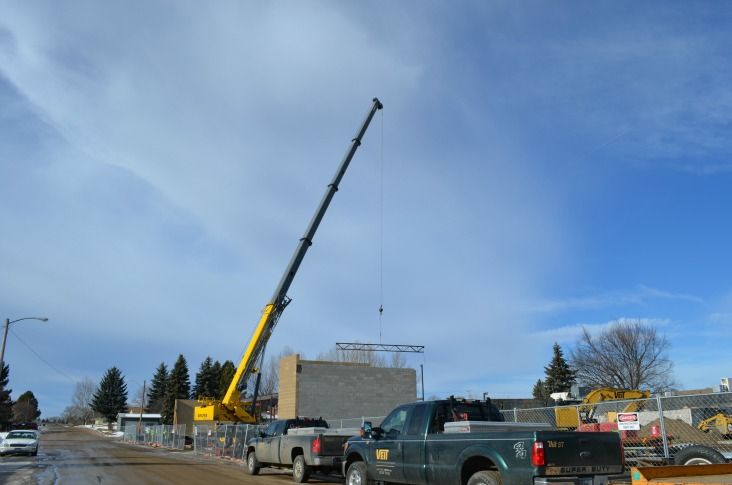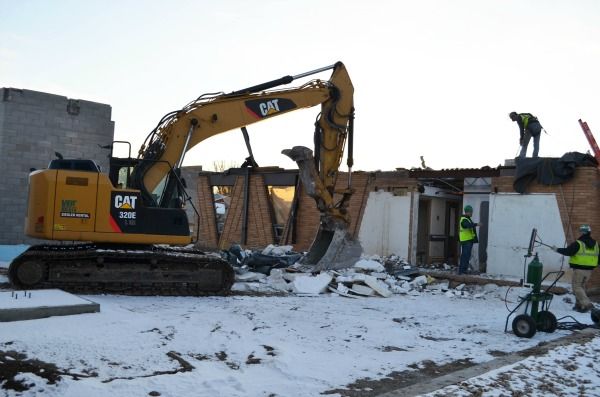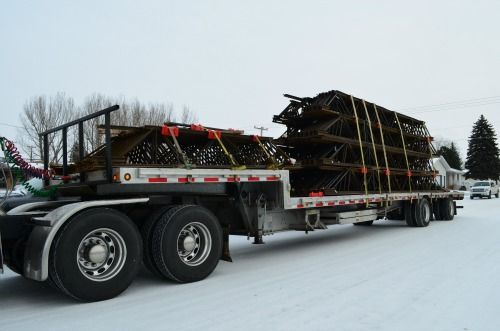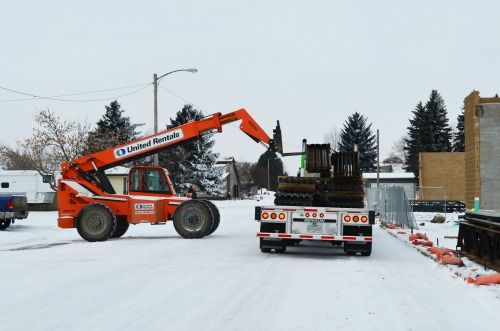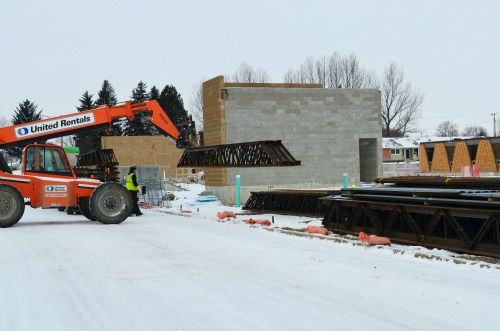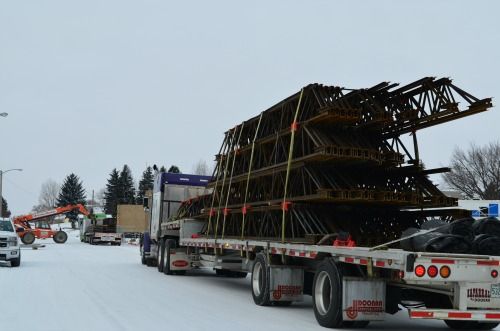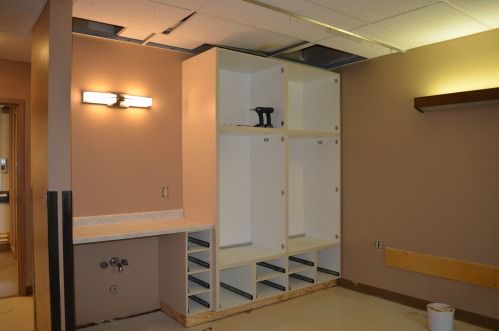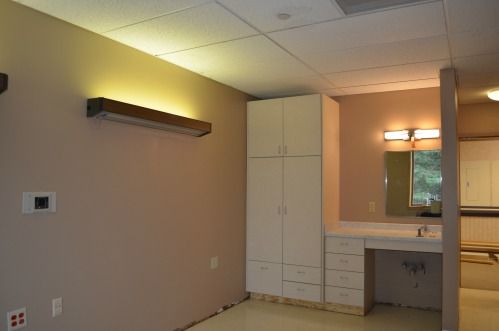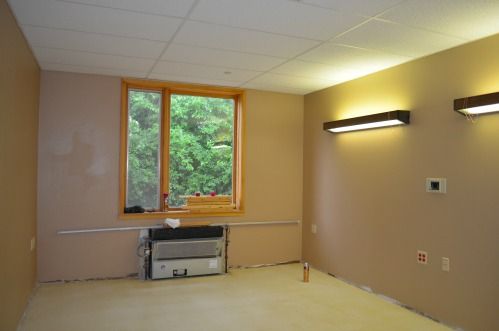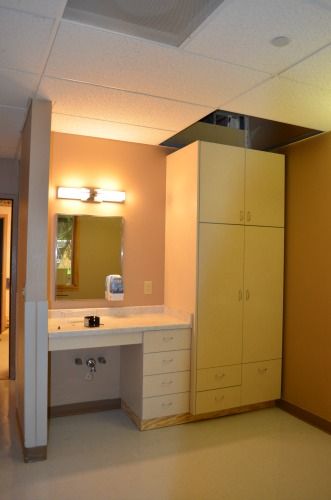We have made the move!
The move has been made! On May 1, Southwest Healthcare Services made the much anticipated move and opened the day for business in the newly built facility. After more than four years of planning and constructing, the final move was from the old building on 6th Avenue to their new home on 2nd Street during a three day process.
The new facility now encompasses all aspects of Southwest Healthcare Services including the clinic, laboratory, radiology, rehab services, a 23-bed critical access hospital, 12 assisted living apartments, and a long-term care facility.
Get a glimpse of the interior of the new building below!
To schedule an appointment in our new facility, please call 701-523-5555!
-
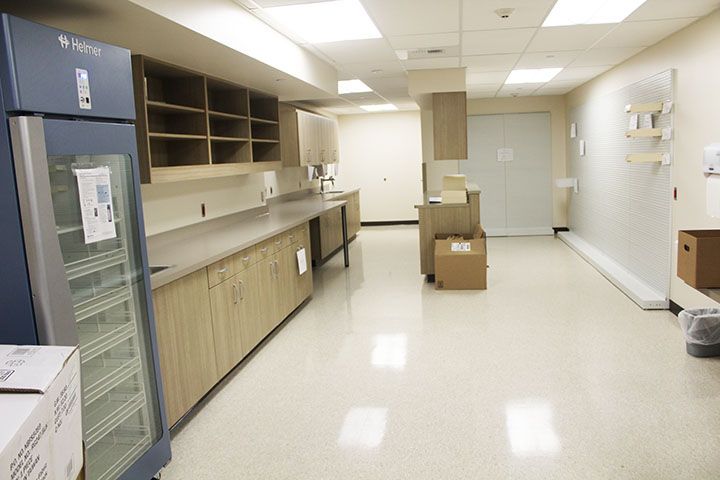
Hospital pharmacy
-
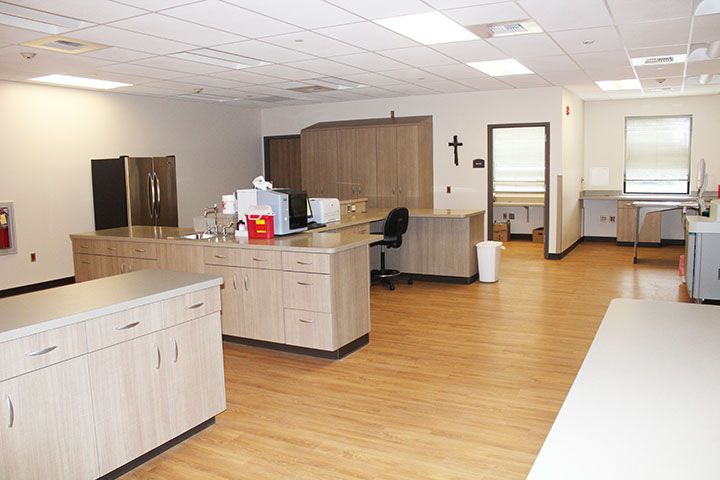
New laboratory
-
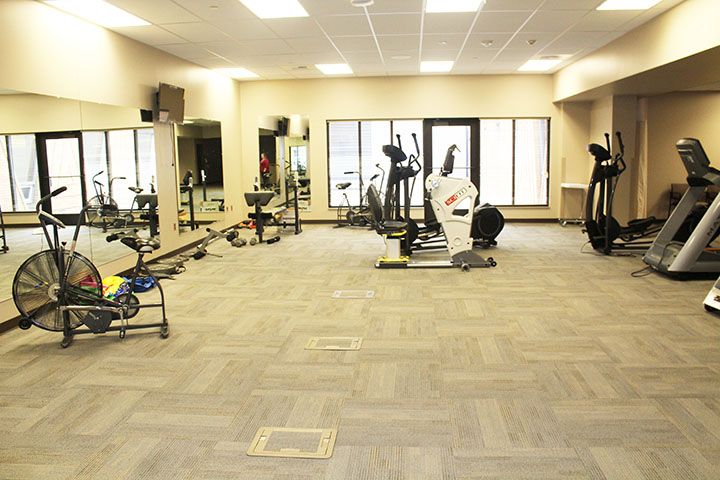
Rehabilitation center
-
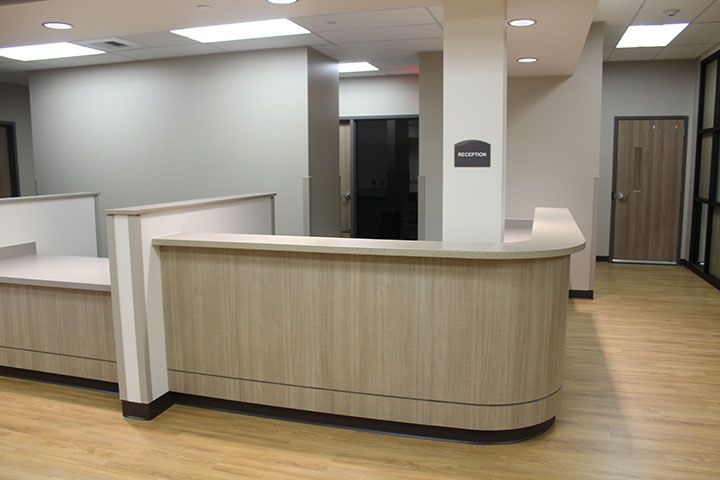
Clinic reception
-
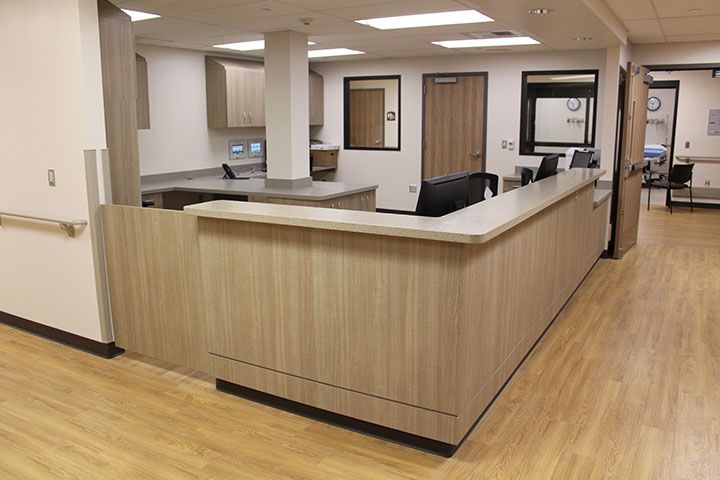
Nurses station
-
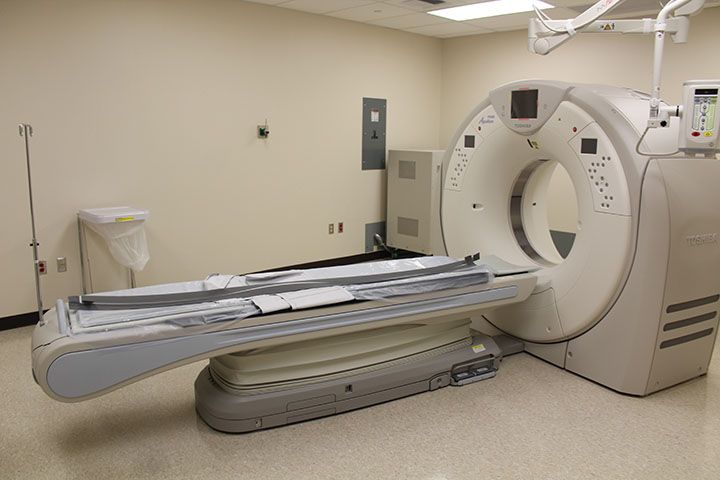
Computed tomography (CT) scanner
-
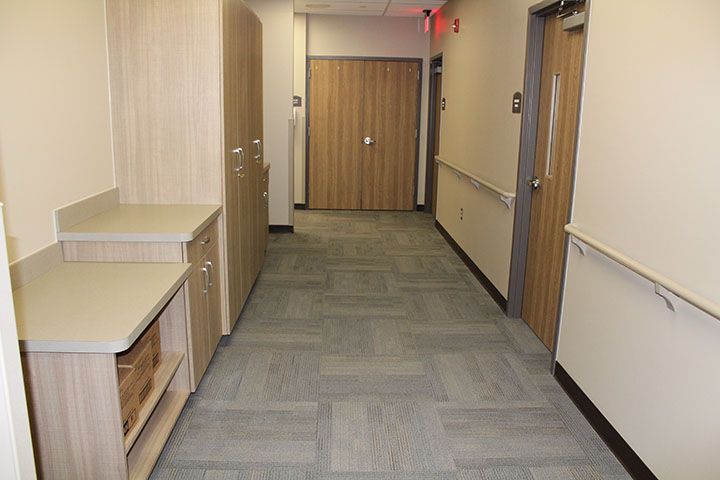
Entrance to clinic exam rooms
-
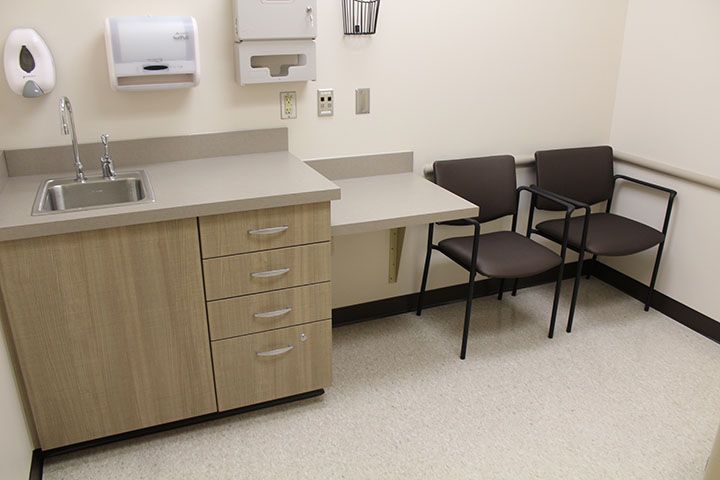
Exam room
-
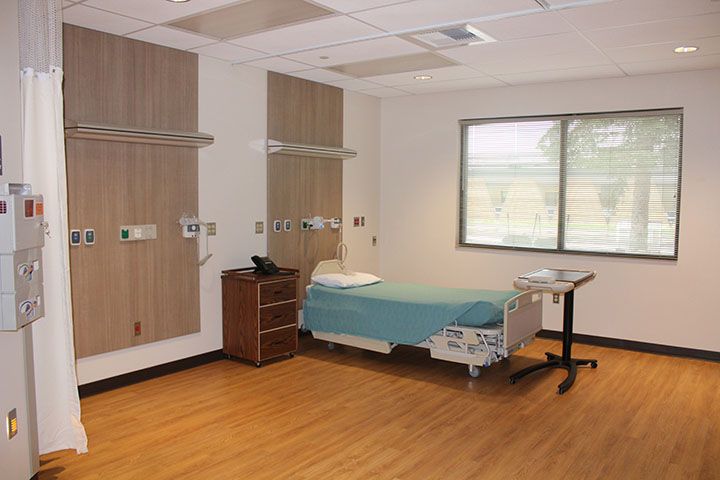
Hospital patient room
We are moving!
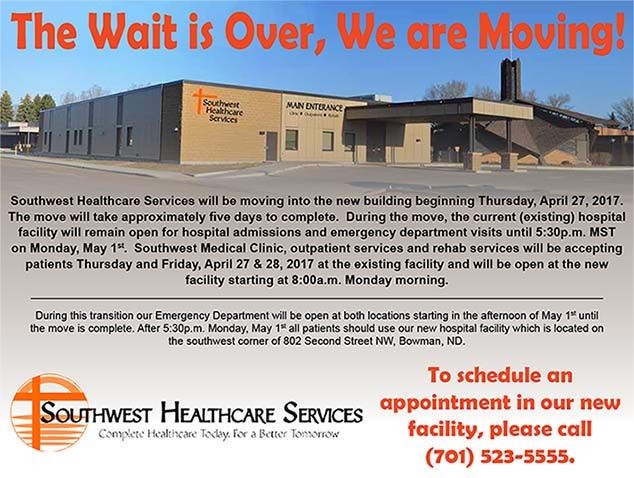
-
Start of Day One! Moving Truck!
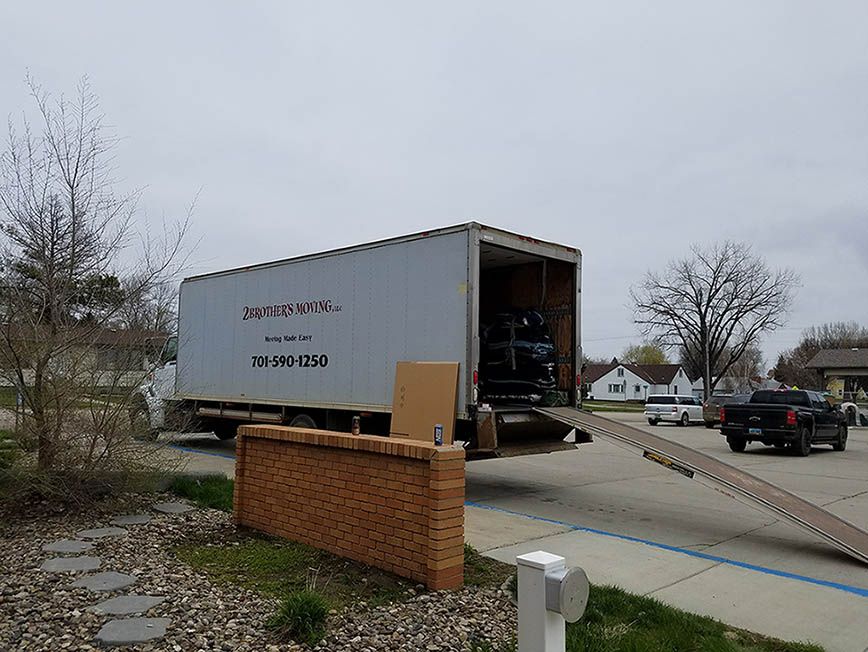
December 2016
Click on the pictures for better viewing and descriptions.
-
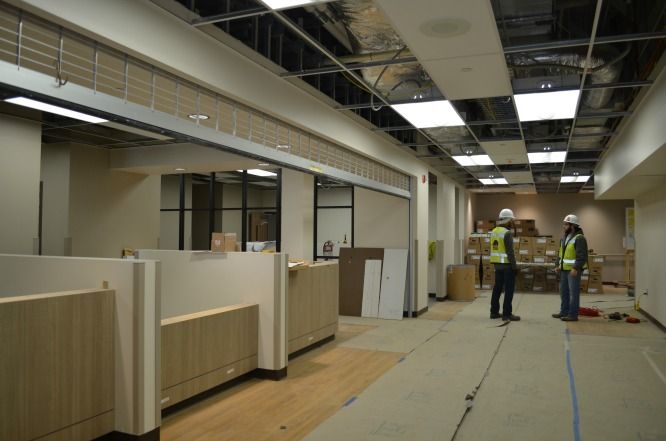
This in the main entrance into the clinic. To your left will be the reception desk, the black bars (center left in the back) will hold a decorative glass wall & behind that wall will be the clinic waiting room.
If you continue down the hall where the construction workers stand, you will reach lab, radiology & rehab.
-
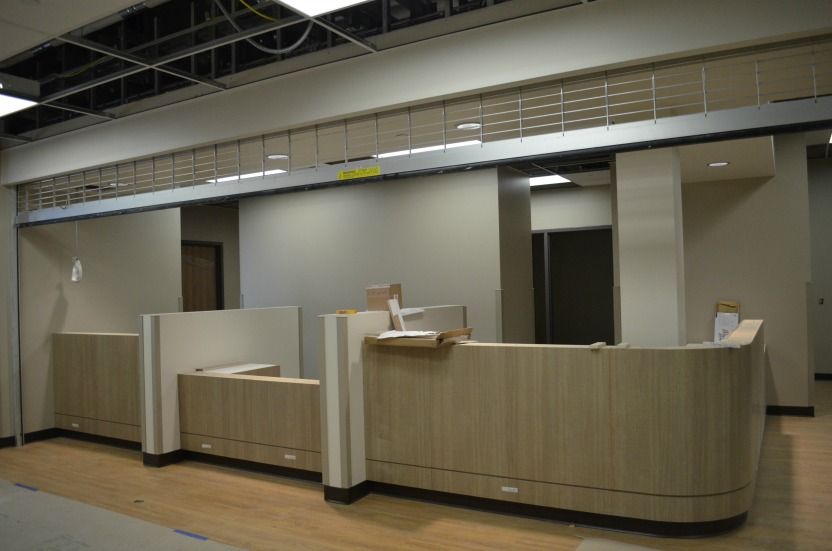
Clinic reception desk.
-
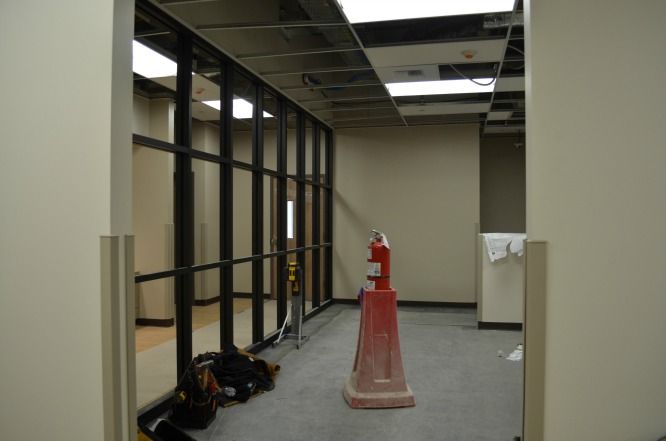
Decorative glass wall will be installed and this will be part of the clinic waiting room.
-
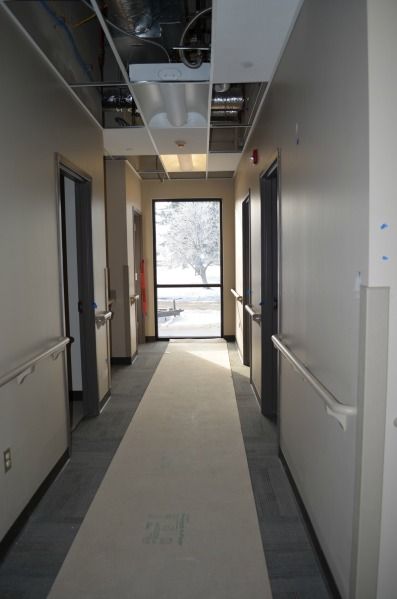
Each physician will have its own pod which will include 3 patient rooms and the physician's office. This is the hallway to one of those pods.
Don't you just love those big windows!
-
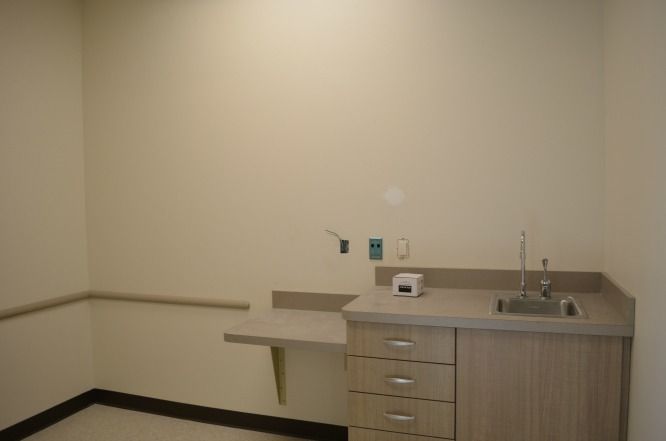
Patient room in the clinic.
-
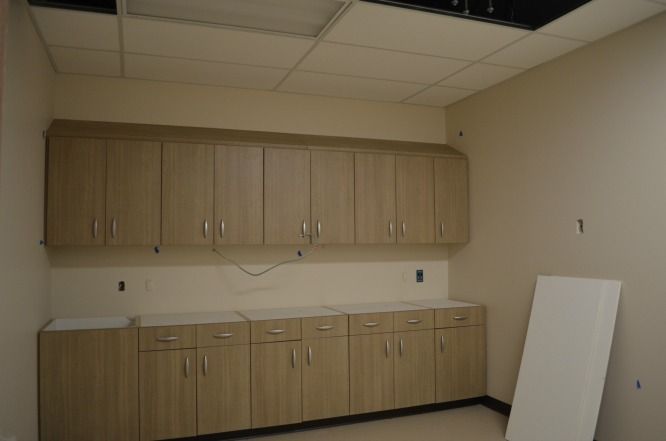
Procedure room in the Clinic.
-
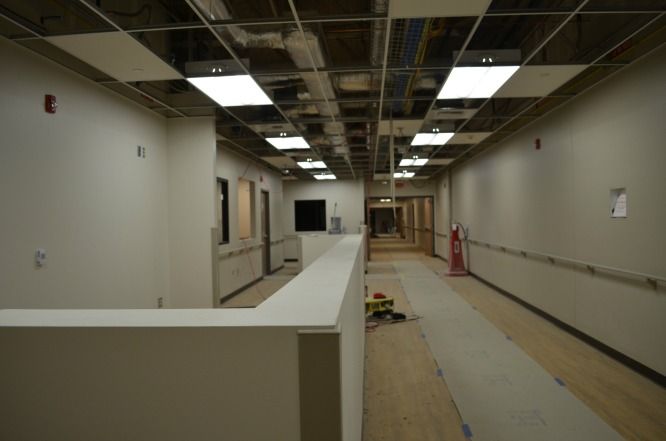
Behind the half wall will be a waiting room for PT/ OT, Lab & Radiology. Lab and Radiology is on your left and rehab. is on your right.
This hallways leads to the Hospital Nurses station and ER.
-
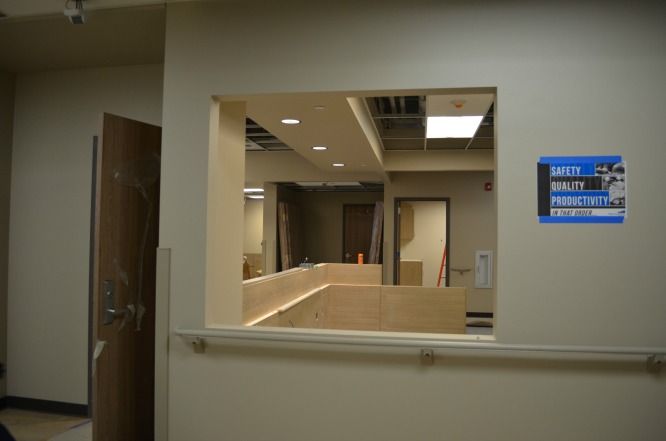
Window into Rehab services.
-
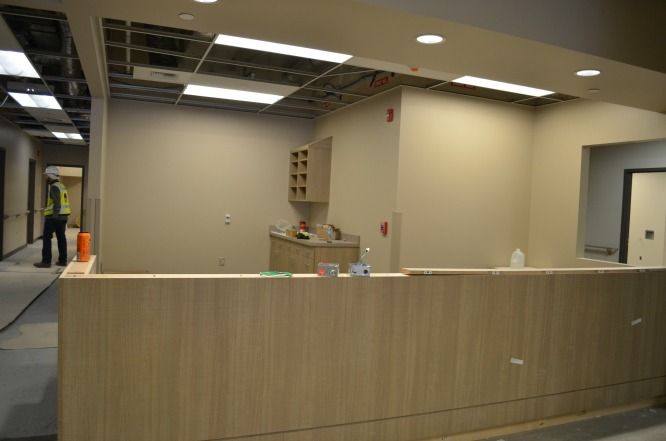
Reception Desk for Rehab.
-
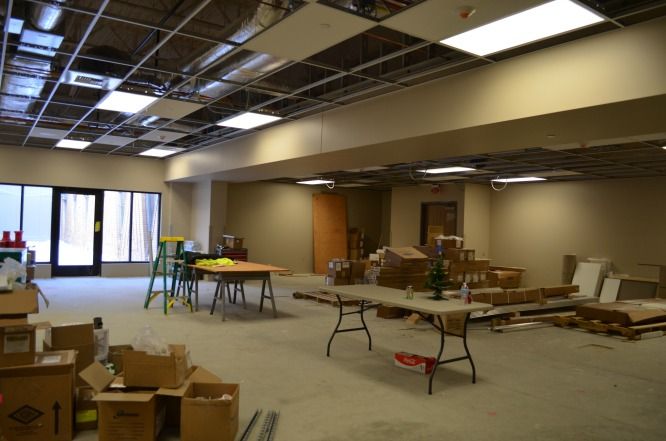
Rehab. gym
-
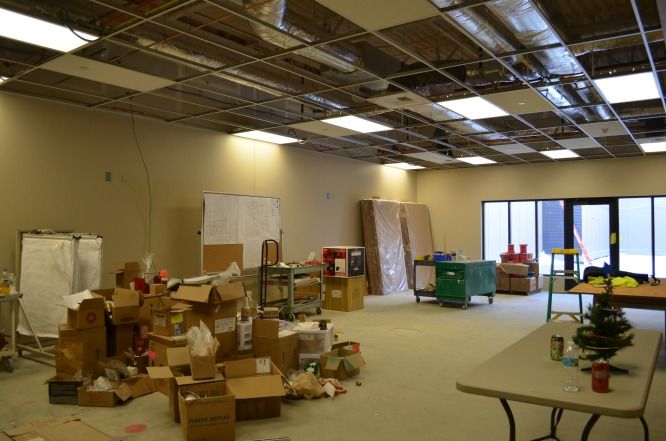
Rehab. Gym
Throughout the last year, Mortenson construction workers have become part of our work family! And it just made me smile to see they had set up their own little Christmas tree! :)
-
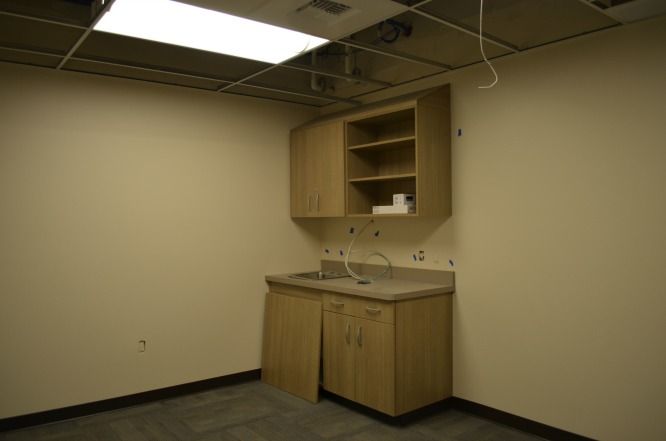
Rehab patient room.
-
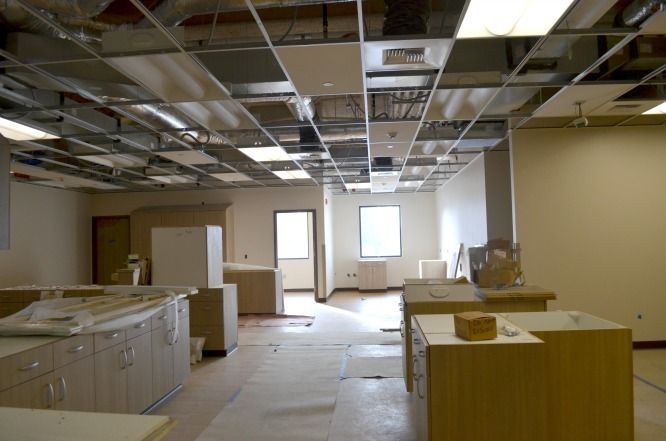
Lab department which is almost complete! I believe all they really have left is counter tops!
-
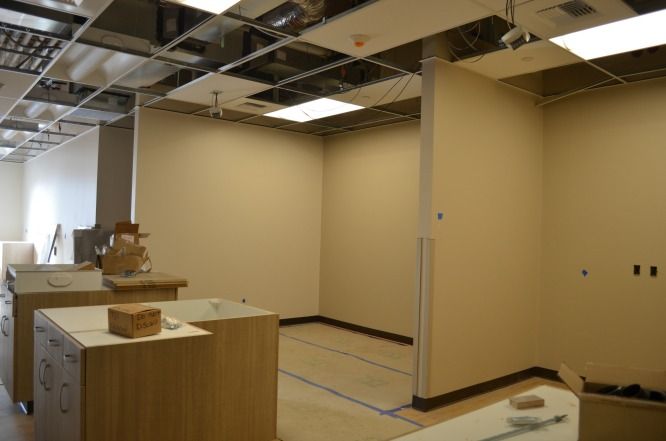
This is part of the lab department. There will be two areas to draw and they are divided by that wall.
-
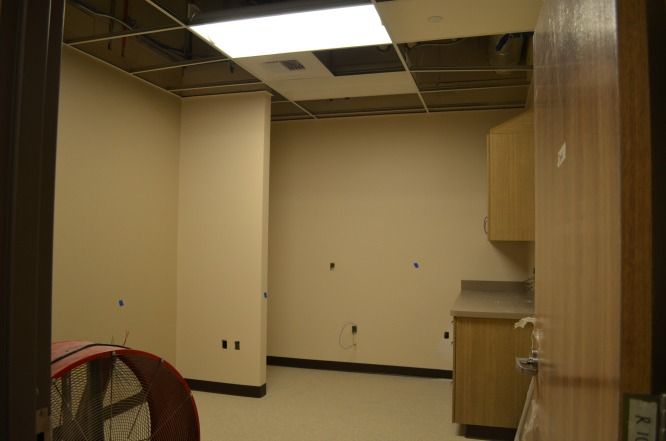
Mammography room with changing rooms across the hall.
-
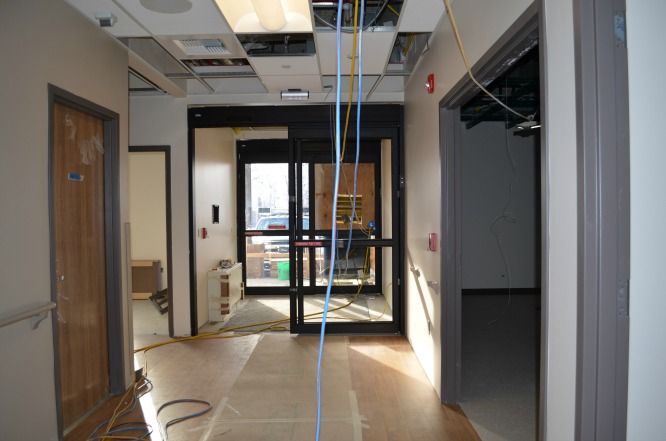
Entrance/ Exit door for the MRI Truck in Radiology department.
-
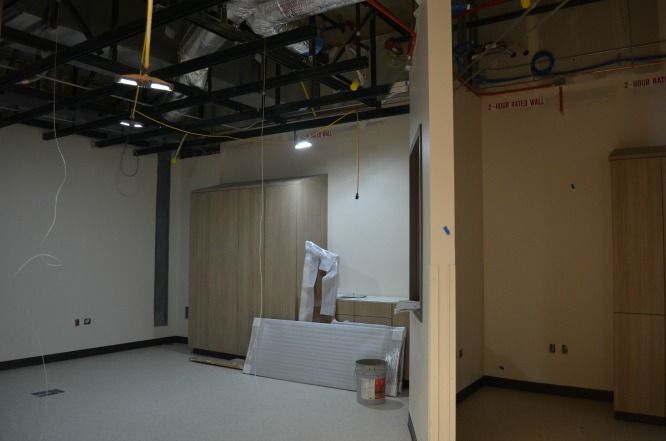
X-ray Room.
-
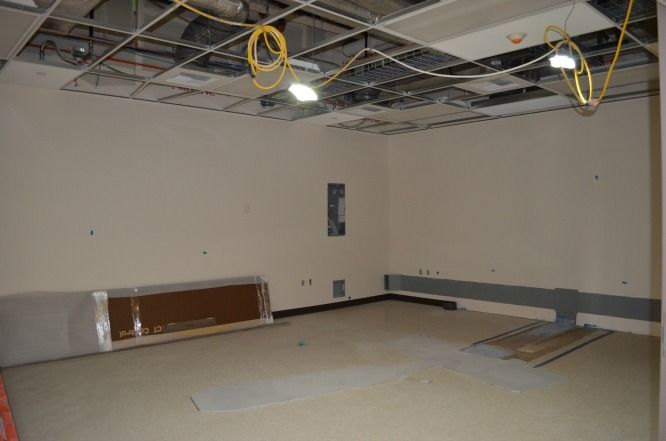
CT Room. It may not look like much now but just wait until our new 80 slice machine is installed!
-
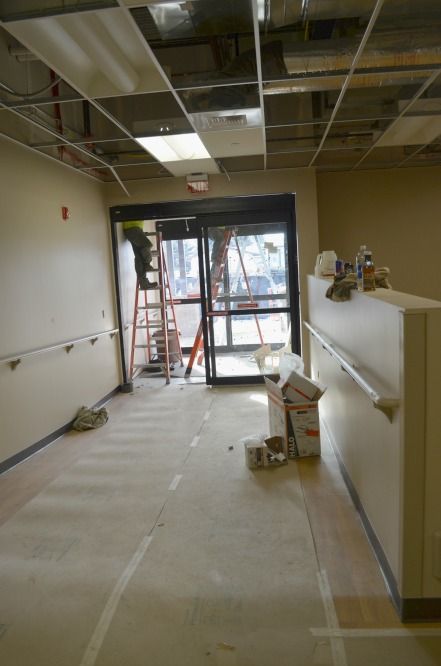
Public entrance into the ER/Hospital.
-
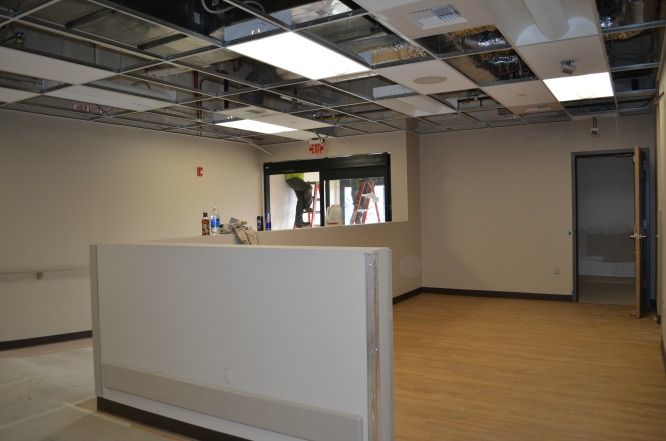
Entrance and waiting room for hospital/ ER.
-
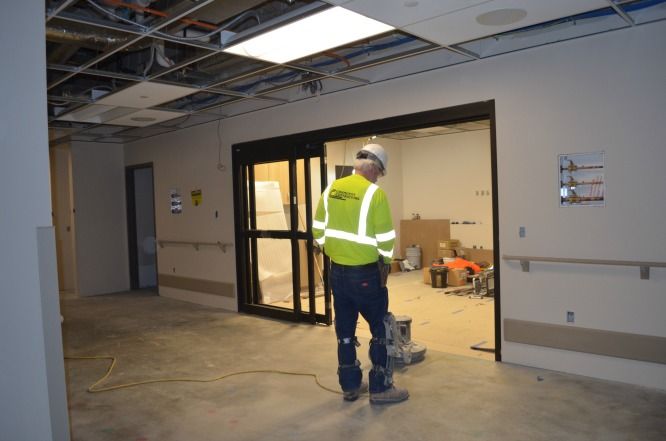
Mortenson construction is still working on installing flooring in parts of the hospital.
-
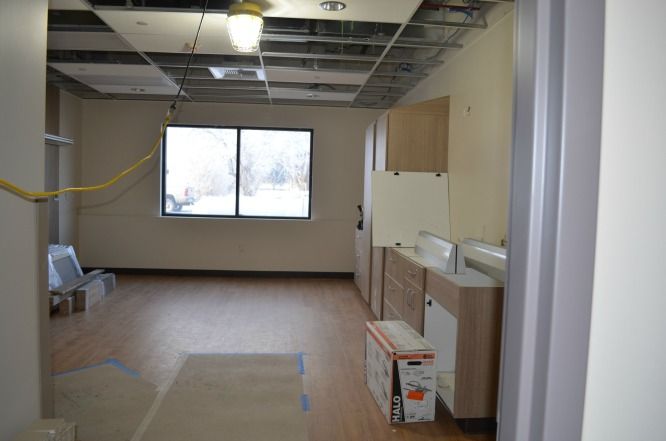
Hospital Patient/ Swingbed Room. I love the nice big windows!
-
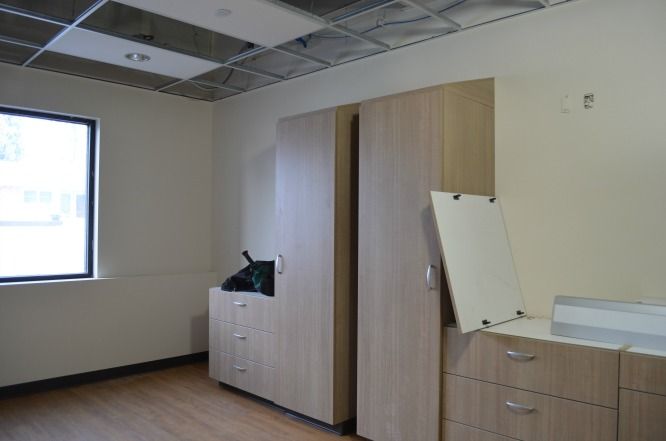
Hospital/ Swingbed Room in the Hospital.
-
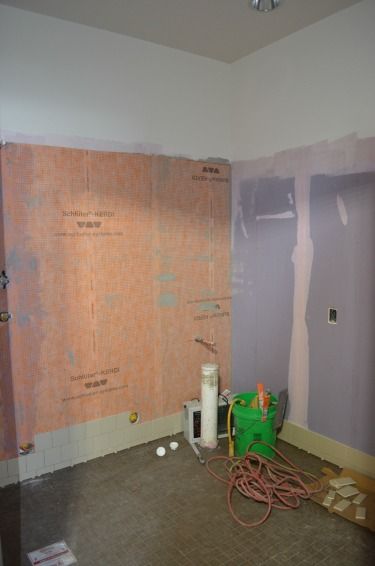
This is a bathroom for the hospital/ swingbed patients. Mortenson Construction continue to work on tiling.
-
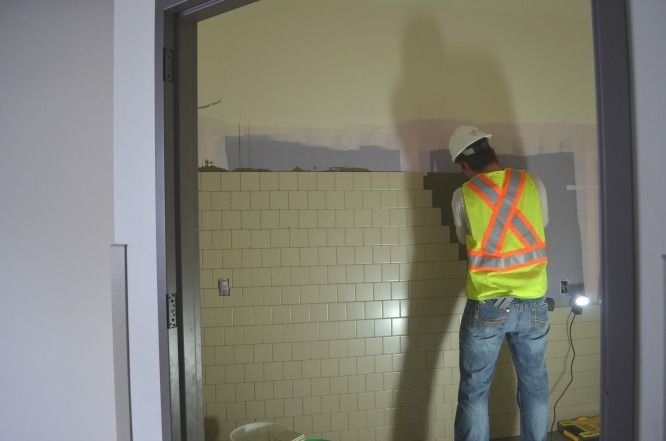
This is a bathroom for the hospital/ swingbed patients. Mortenson Construction continue to work on tiling.
Because of the construction lighting the tiles look yellow in the pictures but they are actually a cream color with a chocolate brown floor tile.
August 2016
Demolition of our wellness center to make room for staff parking.
SHWS Board of Trustee received another tour of the building project progress.
Click on the pictures for better viewing and descriptions.
-
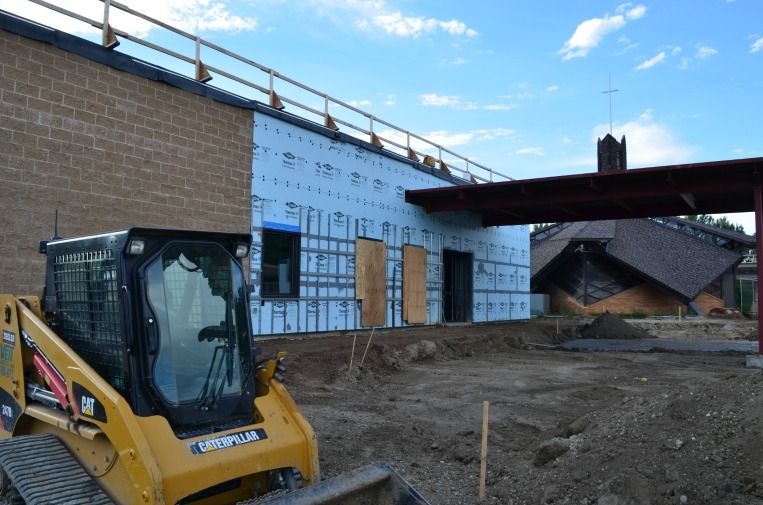
Outside of the Clinic/ Main Enterance
-
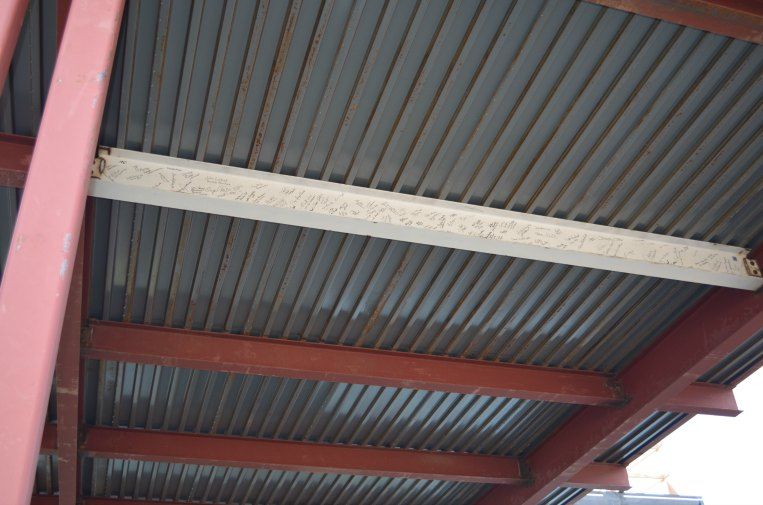
On the overhead awning - our donors' signatures
-
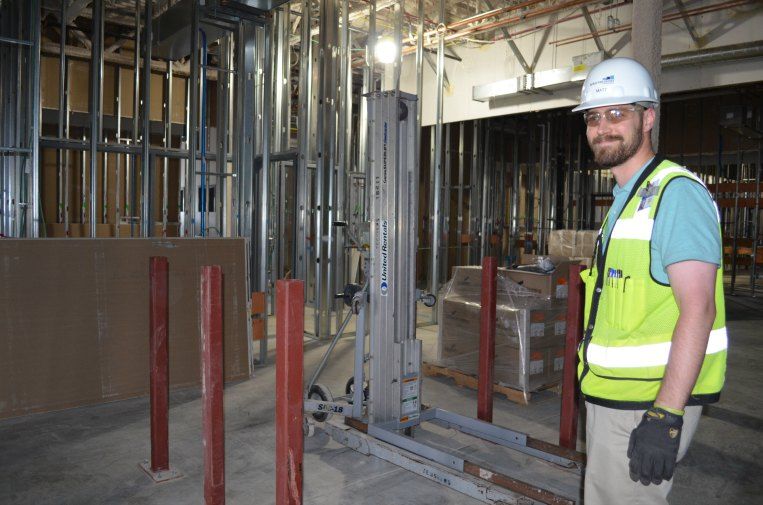
The red supports are for the clinic main front desk.
-
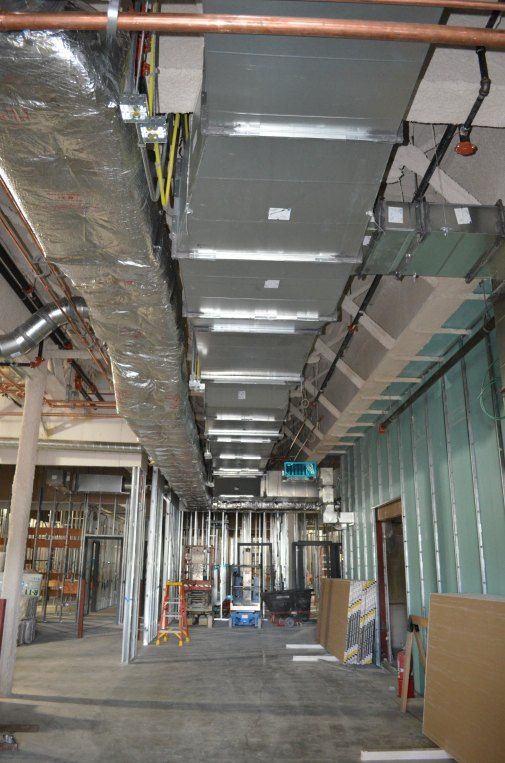
Walking into the main entrance this is the hallway that will lead into the clinic & waiting room as well as it will take you to the lab & radiology.
-
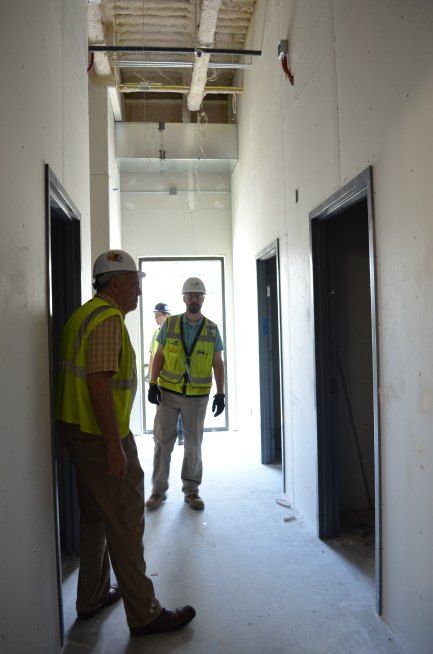
Clinic patient hallway. Each medical provider will have a cube which will have 3 patient rooms and an office.
-
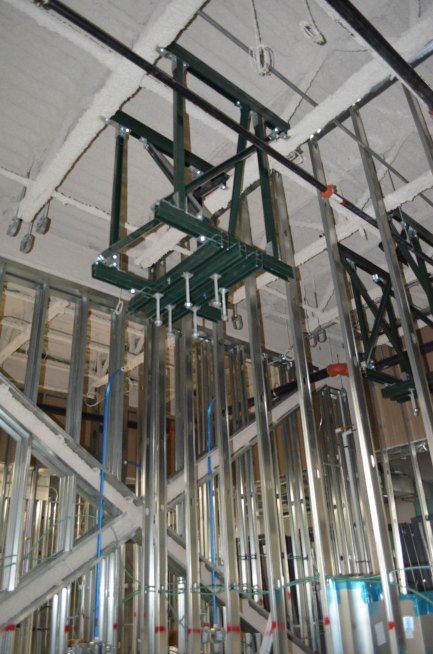
Procedure Room equipment support from the ceiling.
-
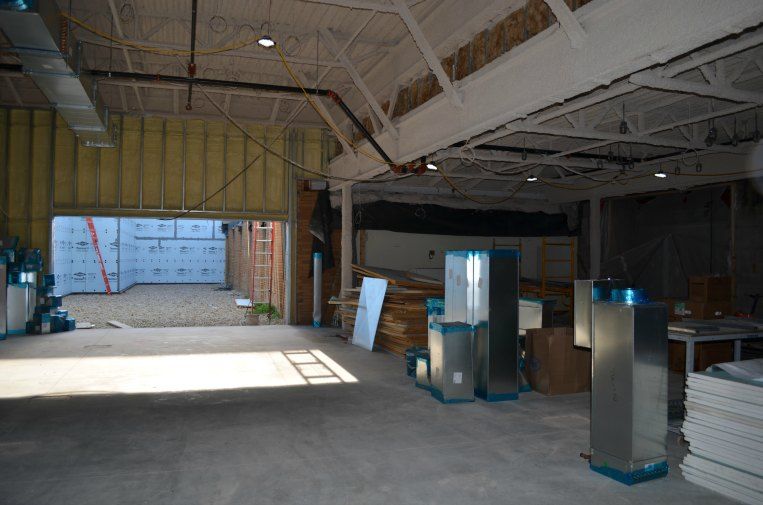
Cardiac rehab, physical therapy & occupational therapy gym space
-
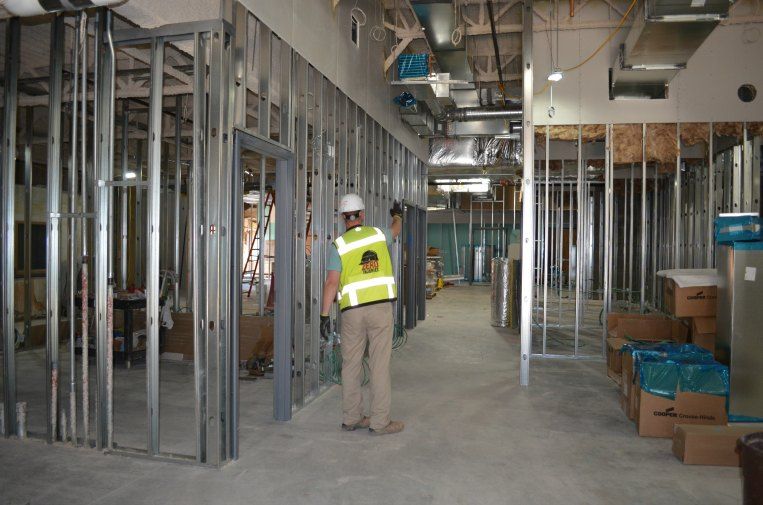
Rehab offices and patient rooms
June 2016
SHWS Board of Trustee recieved a tour of the building project progress.
Click on the pictures for better viewing and discriptions.
-
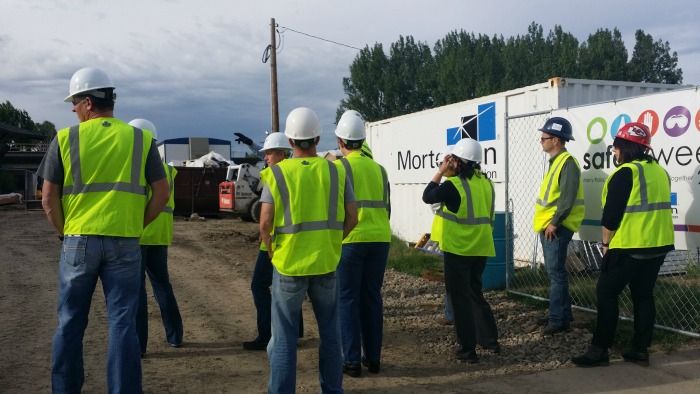
Board of Trustees outside for clinic space.
-
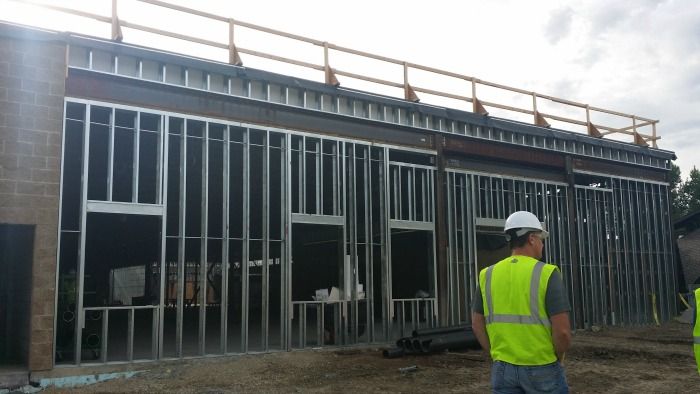
Outside of the Clinic/ Main Entrance
-
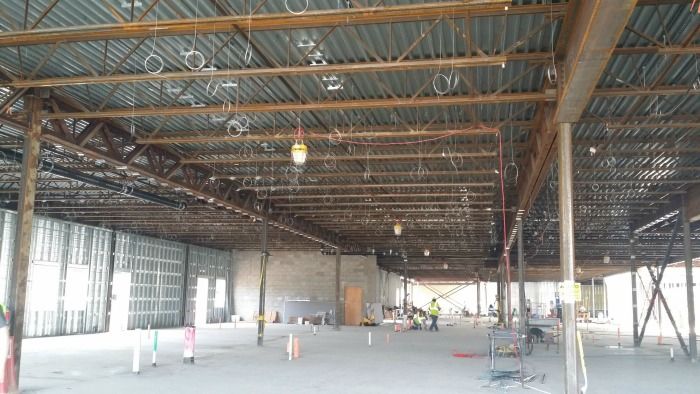
Clinic Space
-
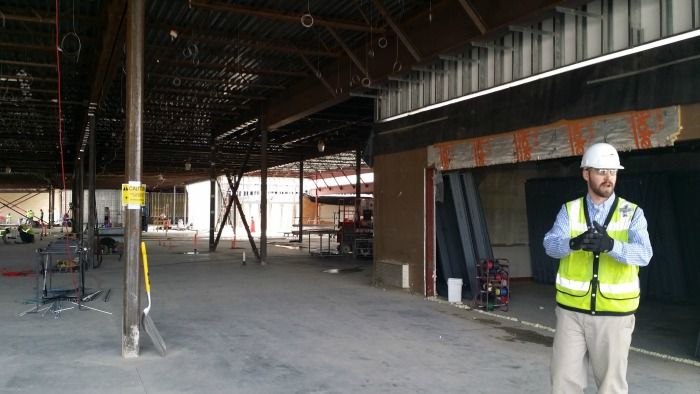
Matt Helleen leading the tour.
-
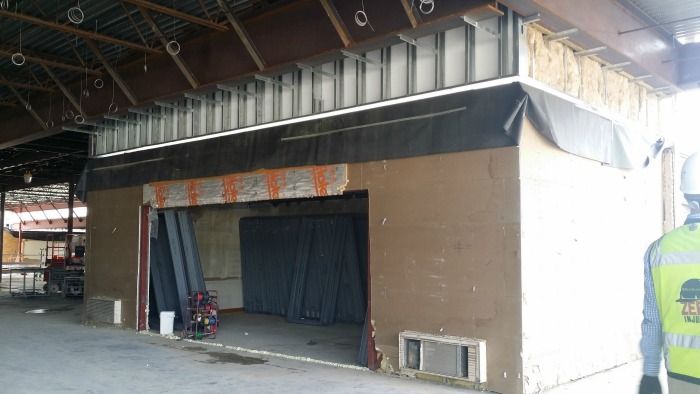
Recognize this space?
It is the old outside space of the long term care conference room.
-
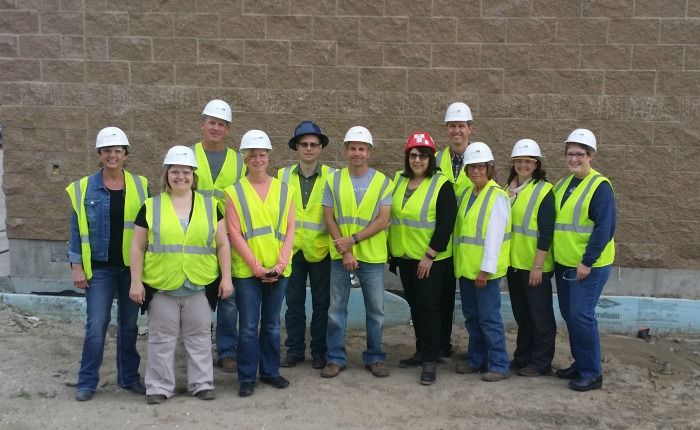
SWHS Board of Trustees (missing in the picture is Lynn Peterson & Roger Walter)
Becky Hansen, Sasha Ruggles, Dr. Krogh (SWHS Medical Director) & Allison Engelhart
March 2016
The Bowman County Pioneer put together a nice video update on our building project.
January 28, 2016
Mortenson Construction started erecting the structural steel this week!
January 2016
Major Demo Day! We are so excited for the furture but it is hard to see the past go.
December 2015
The structural steal was delivered on 12/29/2015. We hope to see it up in the next couple of weeks!
July 2015


